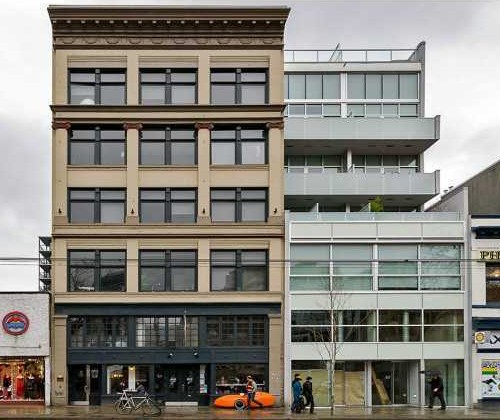I have listed a new property at 301 1216 Homer Street in Vancouver. See details here
Murchies Building,...

|
|
The Paris Block is a heritage conversion of a 5 storey 100 year old building. The Paris block was originally built as the Eastern Building, shortly after its construction the upper floors became the Strathcona Hotel while the ground floor was occupied by Pierre Paris & Sons a logging boot manufacturer and shoe retailer.
The conversion of this bricks and steel building have created 29 homes varying in size from 565 to 1,982 sq. ft. Open space design with ceiling heights of between 9 and 11 feet. High end sleek integrated kitchens with stainless steel countertops and backsplash, lacquer and glass cabinets and AEG appliances. The bathrooms have glass and slate tiles, recessed glass light walls and custom millwork closets. There are 5 penthouse units with their own private roof decks.
The Paris Annex is an all-new construction of 18 modern concrete residences that grew out of the Paris Block. It shares the hallways, stairs and elevator. Unit sizes will vary from 652 to 1,438 sq. ft. and has ceiling heights of 9' to 13' Features include double sliding patio doors, polished concrete floors, glass and slate bathroom tiles a glass bathroom light wall, custom millwork closets and designer roller shades. The two penthouse lofts will have their own 800 sq. ft. roof decks. There will also be a common roof deck with a built in gas BBQ for everybody to enjoy.
The Paris Block is situated on West Hastings Street, just a few steps from the Woodward's building redevelopment, close to shopping, entertainment and the business district.